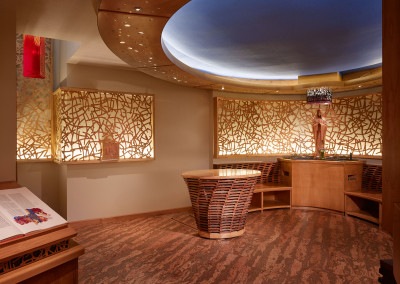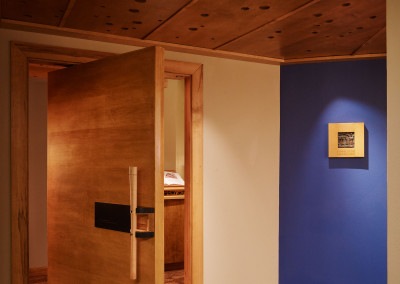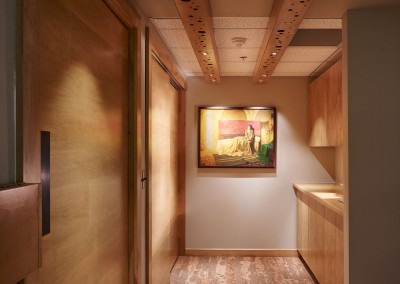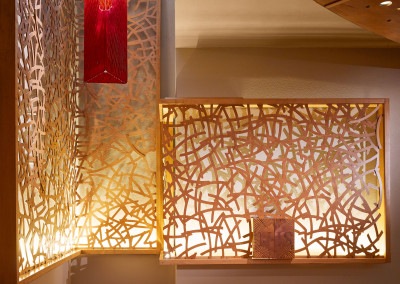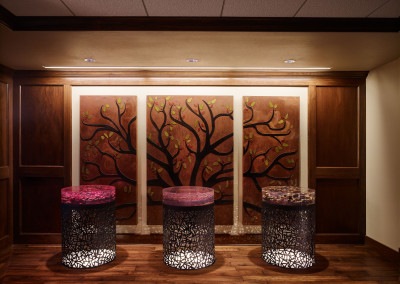Jesuit Retreat House
Client: Jesuit Retreat House, Lake Winnebago, Oshkosh, WI
Media: Locally sourced maple and oak (indigenous to the area), cork flooring, steel with various patinas, custom LED lighting
Date: 2012 – 2016
Client Background: Jesuit Retreat House is a spiritual retreat center located on Lake Winnebago in Oshkosh, WI, which provides a rich variety of retreat experiences and an atmosphere of quiet, peace and prayer to over 2,000 men and women of all faiths each year. The retreat center was building a new wing on their campus to increase the amount of space for devotion.
Project: Create a small, eight-person chapel in a newly constructed wing of a retreat house
Challenges: Small, rectangular basement room with no natural light. Create a space that embodied a connection with nature and the cosmos with no direct connection to either. Limited budget.
Solutions: Transform room into an oval shape, encompassing as Mary’s womb, create 2 shafts to bring sunlight into the chapel. Use patterns and materials to evoke a sense of connection with nature. Fundraising and working closely with client to make decisions.
Pieces Created: ceiling, benches, wall panel, alter, sign, door, sanctuary lamp

